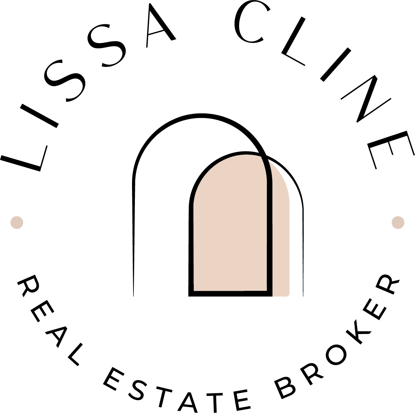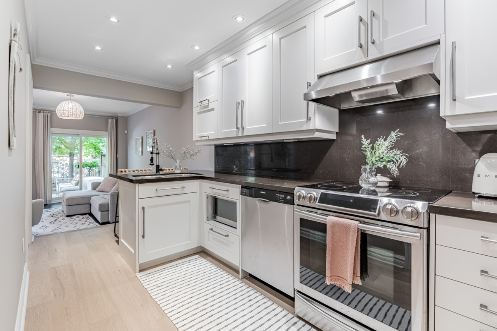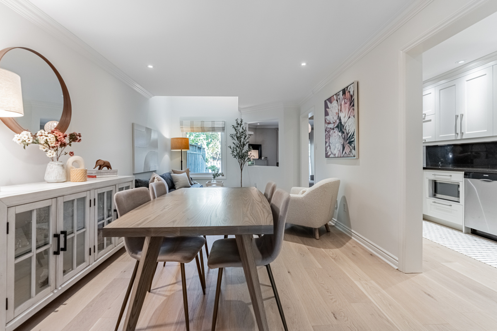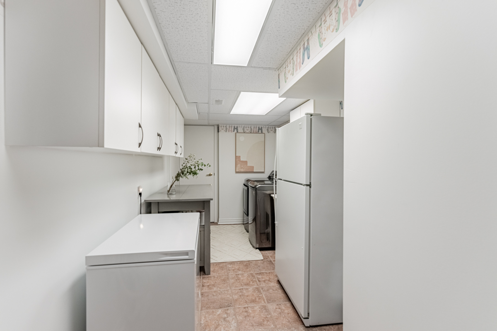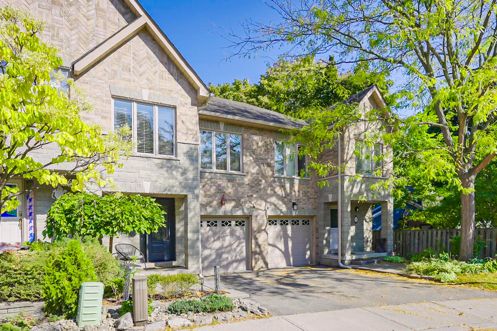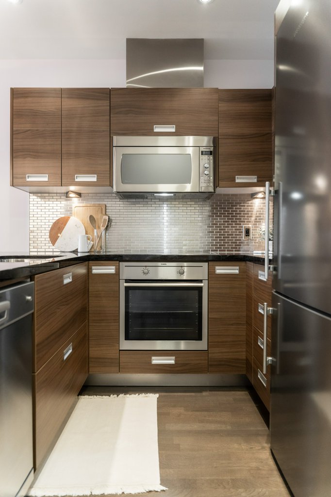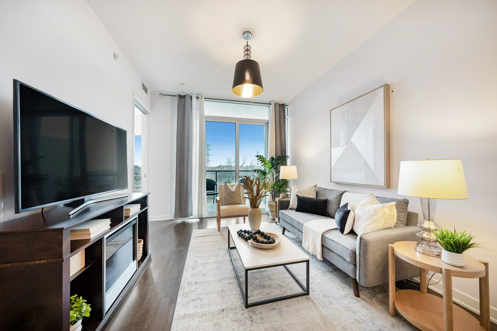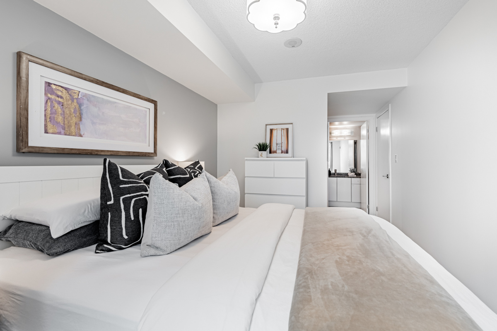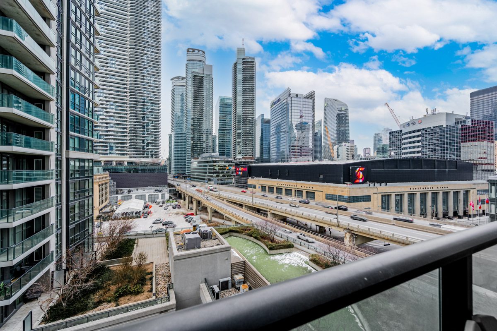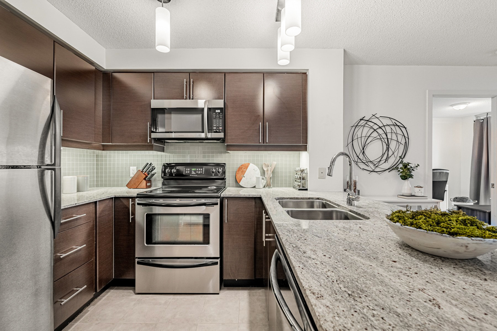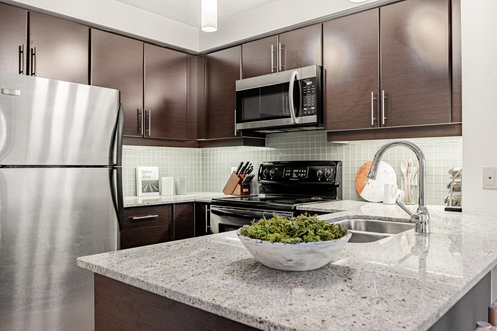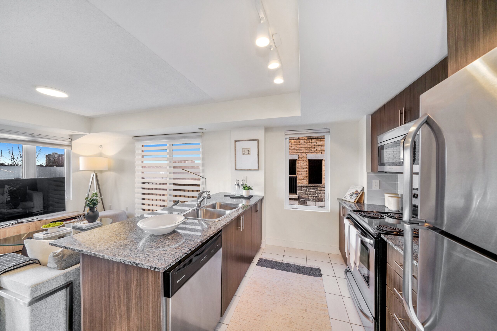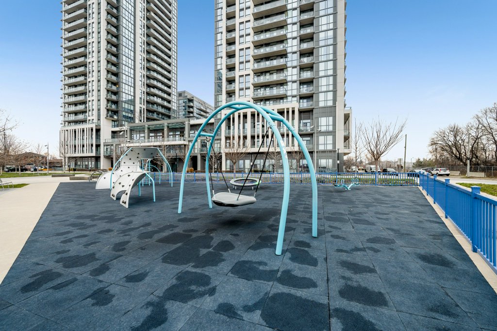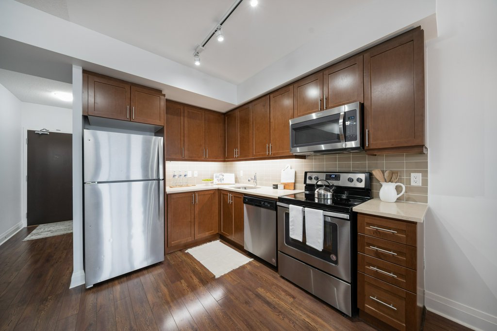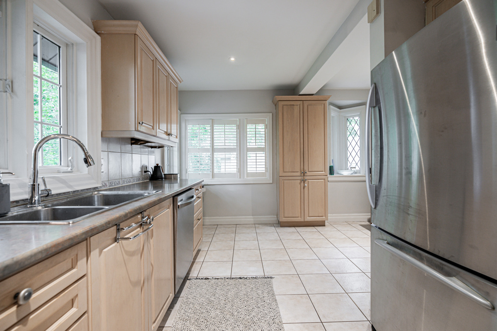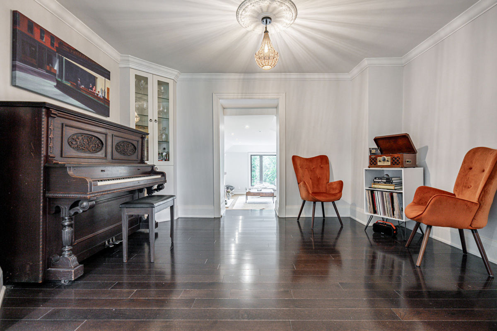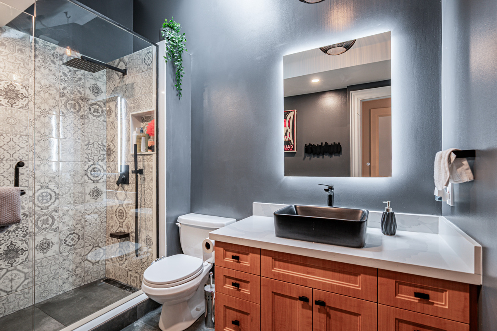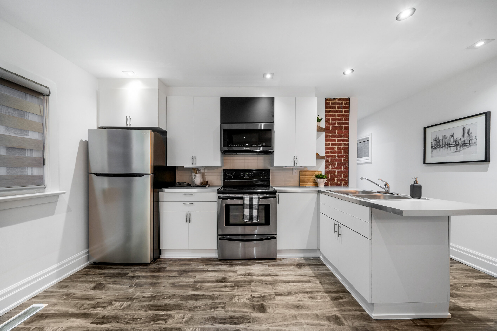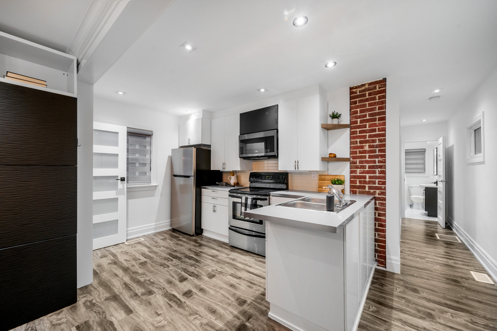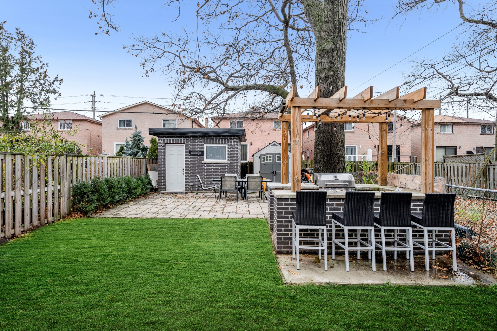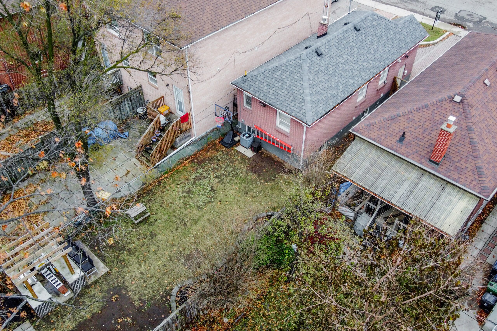Listing Location: Feature on Homepage
For Sale
5 Briarly Lane- Kingsway South
$1,675,000.00
Property Details
Rarely Offered Exclusive Freehold Town In The Kingsway! This Is Your Opportunity To Own In The Private Montgomery Estates, W/ Only 17 Units On Private Rd. Be Apart Of This Wonderful Community. Excellent School Catchment, Premium Retail & Grocers. For The Downsizer- Nestled Among Top Golf Clubs, Humber Trails, Vibrant Restaurants, Ttc, & 20 Mins To Downtown & Airport. Beautifully Updated Large Unit With Lots Of Natural Light & Excellent Layout. Professionally Manicured Gardens & Charming Curb Appeal.
Artcraft Custom Kitchen, Quartz Counters, Custom Window Treatments, New Curtains In Den and Primary Room, Newer Lighting, New Hardwood Flooring on Main. Windows, Roof, A/C & Furnace Updated, Teodor Vanity, Eaves (2021), Professionally Installed Safe, All New Hardware On Doors, Multi-Lock Front Door.
Property Gallery
Interested In This Property?
For Sale
615- 90 Park Lawn Road
Toronto, Ontario M8Y 0B6
$649,000.00

Property Details
Modern Luxury Defines This Sophisticated Suite With Quality Finishes Located In The Sought After South Beach Condos! Exceptional Floor Plan With No Wasted Space And An Open Concept Layout Ideal For Entertaining. Beautiful Upscale Kitchen With Granite Counters, Sleek S/S Appliances, Under Cabinet Lighting. Sun Filled Primary Bedroom With Walk In Closet. Large Den Which Can Be Used As A 2nd Bedroom/ Nursery. Bonus Laundry Room With Additional Storage. Bright And Spacious Dining And Living Room With Walk Out To Balcony Where You Can Enjoy North City Views! Miami Inspired Building With 5 Star Resort-Like Amenities: Indoor/Outdoor Pool, Sauna, 24Hr Concierge, Theatre Room, Spa, Party Room, Guest Suites, Gym, Basketball Court, Squash + Much More!
Located In Toronto’s Trendiest Water Front Destination! Minutes To Downtown, Highway Access, Lakefront Trails & Bike Paths, Walking Distance To The Lake, Great Restaurants, Cafes & Shops. Ttc At Your Door Step -Doesn’t Get Better Than This!
Property Gallery
Interested In This Property?
Sold
18 Harbour Street Unit 911
$805,000.00
Property Details
Someone call 911! This Unit is hot hot hot!! Luxury Lakeside living in truly one of the most exciting areas of Toronto to be apart of. Introducing this bright & spacious owner-occupied gem! A coveted split 2 bedroom open floorplan with 2 full bathrooms.
With a perfect walk score of 10/10, this lifestyle offers everything you could ever desire at your doorstep – from eclectic eateries to vibrant shopping experiences, and a thriving arts scene on the bustling Queens Quay.
Strategically situated in the epicenter of the Financial and Entertainment districts, and just a stroll away from Union Station and the GO, your connection to the rest of the Greater Toronto Area is seamless. Plus, the nearby access to the Gardiner Expressway connects you to the Don Valley Parkway, and the QEW.
Live amongst iconic landmarks: the Scotiabank Arena – the throne to the Raptors, Leafs, and the biggest musical showcases. Moments to the CN Tower, catch the Blue Jays at the Rogers Centre, and weekends can’t get any better with the St. Lawrence Market just a short walk away.
The Success Tower is also home to some of the absolute best Condo amenities. Including an Indoor Pool, Sauna, Gym, Party Room, Tennis Court, Business Centre, Squash Court, and a Rooftop BBQ & Lookout area – it’s an urbanite’s dream!
Are you ready to immerse yourself in one of the most coveted areas in Toronto? This scorching opportunity won’t last long on the market – dive in and indulge in the lifestyle you deserve!
Property Gallery
Looking to buy a similar property?
Sold
257- 8 Foundry Avenue Toronto
Toronto, Ontario M6H 0A5
$935,000.00

Property Details
This 2+1 BR corner unit townhome offers over 1,200 sq ft of modern & sophisticated living space over 3 levels + A Large Rooftop Terrace where you can enjoy city views and warm sunsets! 2 owned parking spaces and 1 owned locker included! Corner unit offers additional windows giving you tons of natural light! Open Concept Main Level Is The Perfect Setting For Entertaining Boasting sun filled Living, Dining, Kitchen W/ Granite Counters And S/S Appliances, Bathroom & Laundry! 2nd Floor W/ 4 pc Bath, 2nd And Primary Bdrm W/ walk in closet and balcony overlooking the park. 3rd level w/ open concept Den that is large enough to be used as 3rd bdrm + walk out to spacious terrace w/ wood tile floors. Updated modern baseboards and window/door casing through-out!. Family friendly neighbourhood, Overlooking davenport village park (steps to splash pad and playground) – Balzac’s And Century Park Tavern. Steps to 12.6-hectare Earlscourt park w/ off leash dog park, Soccer field, full track + More!
Property Gallery
Looking to buy a similar property?
Property Gallery
Looking to buy a similar property?
Leased
10 Burnhamthorpe Crescent M9A 1G4
Toronto, Ontario M9A 1G4
Asking : $5500.00
Sold For : $5500.00
$5500.00
Property Details
Come see this beautiful old world charm mixed with a modern renovation. This unbelievable space offers stunning views of the Islington Golf Course from many rooms with year round privacy. It’s truly an oasis right here in the City!
Walk to Tom Riley Park and Montgomery’s Inn Farmers Market! Close to TTC and a short walk to many retail and restaurants. Close to Highways and 20 minute drive to downtown.
Property Gallery
Interested In This Property?
Not Available
84 Grandville Avenue Toronto
$989,000.00

Property Details
An opportunity like no other at 84 Grandville Ave! Beautifully updated fully detached bungalow on a large lot w/ private drive featuring custom finishes & workmanship through-out w/ the potential to build your modern dream home offering 3+1 Beds, 4 baths, basement apartment, impeccable outdoor oasis w/ patio, pool & pergola + a 2 storey laneway house with garage below and apartment above (Completed Architectural Drawings). Such a versatile investment opportunity that will not disappoint. Here are your options: #1 Move in and enjoy #2 live on the main floor while renting out the basement #3 build the laneway house to receive additional income while you live in the bungalow #4 get started right away w/ building your dream home, collect rent from the basement and laneway house to help w/ your mortgage payments! The oversized backyard oasis is the perfect setting for entertaining family and friends featuring an outdoor kitchen + outdoor gym/office with separate electrical panel & heating!
Property Gallery
Interested In This Property?
Sold
13 Seaforth Avenue Toronto Ontario M6K 1N4
$2,150,000.00

Property Details
Wait until you feast your eyes on this! Ultra modern and sexy custom home that appeals to all of your senses! Second to none, quality and craftsmanship here in the trendy Roncesvalles Village. Incredible modern design and of only the top quality materials. This is complete luxury. Beautiful entertainers delight with a grand entrance to the Sunny backyard. Turn the basement into an in-law suite or rental with the separate entrance.
Property Gallery
Looking to buy a similar property?
Sold
25 Earlington Avenue Suite 113
$1,229,900.00
Property Details
Rarely offered! This is your opportunity to own in this Boutique six-storey Exclusive Kingsway Residence. This picturesque Garden Suite has Southern exposure, 9ft ceilings, two entrances to the terrace, and offers two gracious sized bedrooms plus a den. With a total of 1255sqft interior plus the Terrace, this incredible layout is anything but Condo living!
‘The Essence’ is a real community. It’s well managed and quiet. Walk out back to the many Garden and seating areas. It’s an oasis right in the City! Ride the elevator to the RT-Rooftop level and enjoy incredible English Gardens and Stunning City views! (New seating is on the way) There’s a BBQ area and lots of seating. Down on P1, there’s a gym, games room and large party room with Kitchen.
Property Gallery
Looking to buy a similar property?
Not Available
25 Earlington Avenue PH612
$899,900.00
Property Details
Beautiful and Spacious Layout In this 2+1 Bedroom, 2 Bathroom Penthouse in the Essence! Gleaming Hardwood Floors, Open Concept Kitchen, Two entrances to Private Terrace and Approximately 10 Ft Ceilings!
Just Minutes from Downtown, Highways and Airport. Excellent Exclusive Kingsway Location. Walk to the highly coveted Lambton Kingsway Public School, many stunning trails along the Humber. Both walking and bike. Kingsway offers excellent eateries that spill onto the eclectic and vibrant Bloor Street West.
For a detailed Neighbourhood Report and All School Information with their scores from The Fraser Institute click HERE.
Grocery and retail galore both on Dundas, Islington and Bloor. The Kingsway also has many fresh food Markets. Check out the weekly market at Montgomery Inn!
This is one of the best communities to be apart of in Toronto. The Kingsway is home to many mature tree lined streets and large Tudor Estates. This is an excellent opportunity to call the Kingsway home!
‘The Essence’ is a real community. It’s well managed and quiet. Walk out back to the many Garden and seating areas. It’s an oasis right in the City! Ride the elevator to the RT-Rooftop level and enjoy incredible English Gardens and Stunning City views! (New seating is here!) There’s a BBQ area and lots of seating. Down on P1, there’s a gym, games room and large party room with Kitchen.
